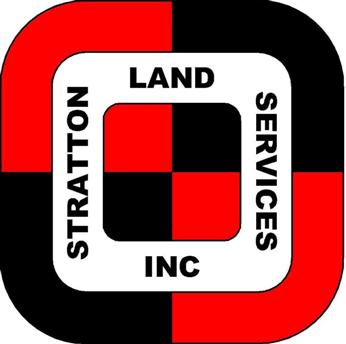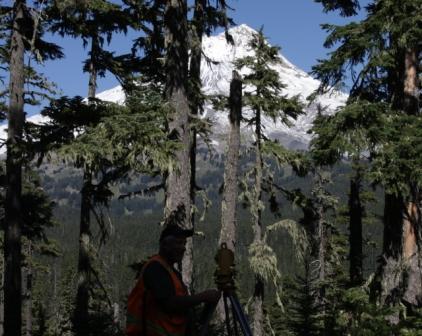Surveying Services:
Boundary Survey: A basic survey consists of evaluating a boundary and finding or setting monuments that represent it.
Record of Survey: This is a formal drawing we record with the County which documents the evidence considered and the decisions made as part of the survey. These are commonly used to show new monuments set and discrepancies found during the survey. They are required by state law in some circumstances. You will receive a copy of the recorded survey if we perform one.
Line Stakes: Occasionally owners may need markers in addition to or instead of at the main property corners. These markers might clarify a line over long distances, through trees or mark easement or setback lines. Depending on the circumstances, we may set a variety of monuments for this purpose. These could include permanent monuments, wood stakes or metal fence posts. Unless specified otherwise in the estimate, we typically set a 1” square wood 'guinea' hub in the ground with a 4' wood lath guarding it.
Property Description: A description is an exact narrative describing the location of a piece of land. They are used in a variety of documents including deeds and applications. When used with deeds, the description is typically incorporated into a final recordable document by an attorney or an agency with an attorney on staff. We can help you find the appropriate agency.
Plats/ Subdivisions: Plats are used for subdividing property into multiple parcels. We can help you through the platting process with your local municipality and create the plat drawings for review and recording.
Sketch: Sketches may be used to visualize descriptions in a deed, as a base drawing to prepare submittals to the local building department, to help understand a particular situation or a variety of other reasons.
Topographic or Design Survey: This is a drawing, available in hard copy and/or an AutoCAD computer file, which is used as the background information for designing improvements or grading. It can include horizontal and/or vertical data and known easements. They can also be used for inventory or planning purposes.
ALTA/NSPS Survey: This type of survey is performed in conjunction with your title Company. It can disclose a variety of items including encroachments, easements, topography and conflicts in the record. The title company can issue extended policy insurance coverage based on this survey. They are most commonly used in conjunction with the sale or refinancing of commercial property but may also be used on residential property.
Elevation Certificate: An Elevation certificate identifies the elevation of a structure relative to local flood zones. Elevation certificates may be required for home loans, insurance or building permits and must meet building department and/or FEMA standards. You may also need a LOMA (letter of map amendment) as part of this process. A LOMA removes a building or parcel from the FEMA determined flood area.
Construction Staking: Because of our expertise in measuring over long distances, we will often provide control for constructing such items as buildings, grading, paving and utility lines.
Litigation: While our primary goal is to help you avoid litigation, we can assist should this become necessary. We can provide exhibits, reports and expert testimony as needed for you and your legal team.


